Box Frames
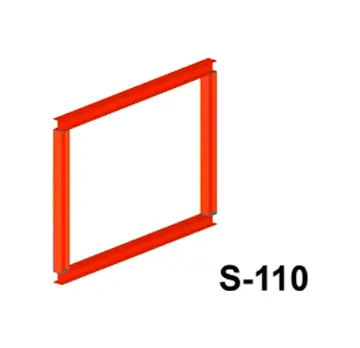
Box Frame
Box frame structures consist of four main parts: a ground beam at the bottom, two vertical columns, and a top beam. When builders remove a wall in a building, they often use this structure to redistribute the building’s weight. The columns channel the weight down to the ground beam, which then transfers it to the foundation, ensuring the building remains stable.
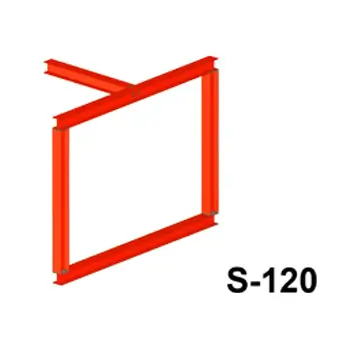
Box frame with cross beam
Builders frequently use these structures to substitute a side wall with a cross beam. The cross beam, acting as a sturdy horizontal support, integrates seamlessly into the existing building. This method efficiently opens up space, ensures structural integrity, and creates an airy and cohesive transition between the original structure and the new extension.
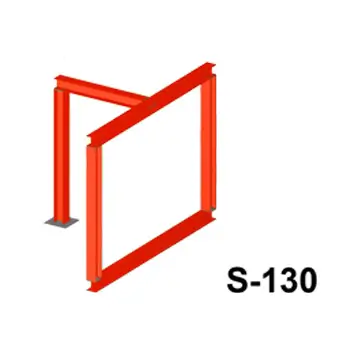
Box frame with cross beam and post
A post is added when there is no load-bearing wall to support the end of the beam and the load needs to be transferred to the foundation.
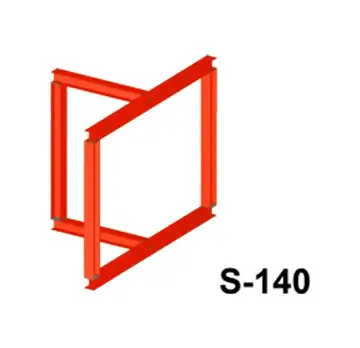
Box frame with perpendicular box frame
When loads are high, a bottom beam is required to spread the load onto the foundations.
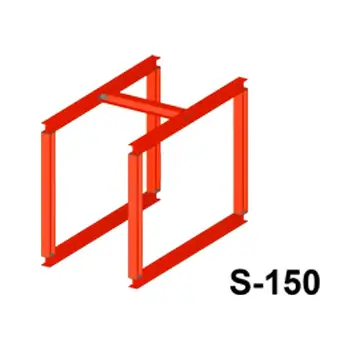
Two box frames with cross beam
These structures are used when two parallel walls are removed and a perpendicular wall needs support. Sometimes the cross beam is used to support a chimney breast.
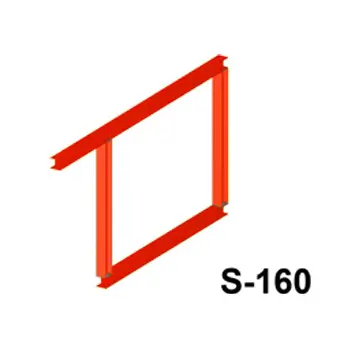
Box frame with extended beam
When a wall is removed and the new layout does not allow for a column against a wall, for example in a corridor, then one of the columns can be moved towards the centre with this configuration.
Cross beam
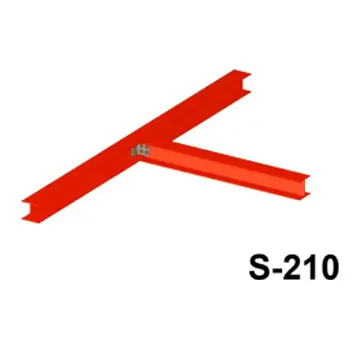
Cross beam
A cross beam is a structure comprising two members connected at right angles.
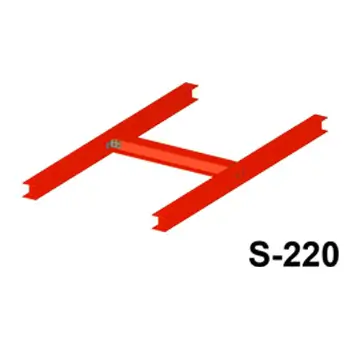
Two beams with cross beam
This structure is an acceptable alternative for the ‘Gallow brackets’ that are used to support a chimney breast. The parallel beams span the room on both sides of the chimney, and the cross beam supports the chimney itself. Quite often a top plate is added to this beam in order to spread the support across the entire area of the chimney.
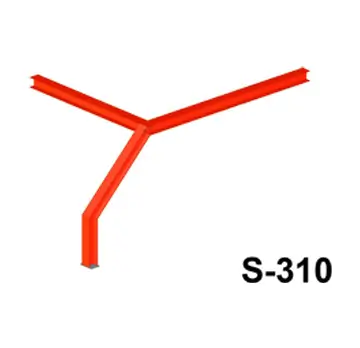
Crank with cross beam
Often loft conversions and new garages require a cranked beam with a cross member that supports the roof joists.
Goal Posts
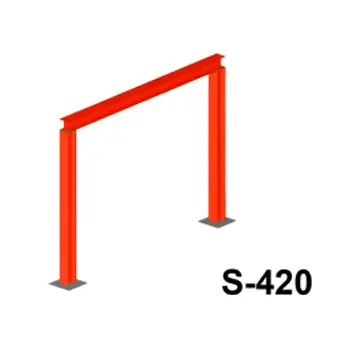
Goal post
A ‘goalpost’ comprises two columns and a top beam, creating a goal-shaped structure. This configuration of beams is used when there are no load-bearing walls to support the ends of the beam. It can also be used if there is no party wall agreement in place.
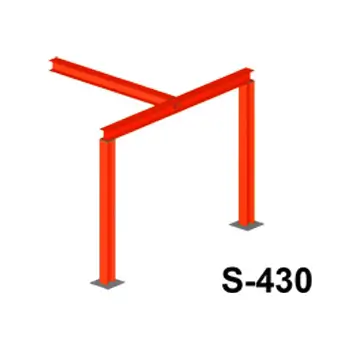
Goal post with cross beam
In the same vein as the ‘box frame with cross beam’ configuration, this structure is used for rear extensions.
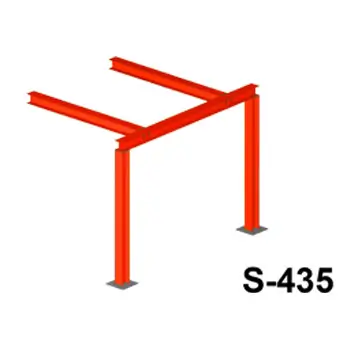
Goal post with two cross beams
This type of structure is used when two perpendicular walls need to be supported, or if the floor span is too high and needs intermediate supports.
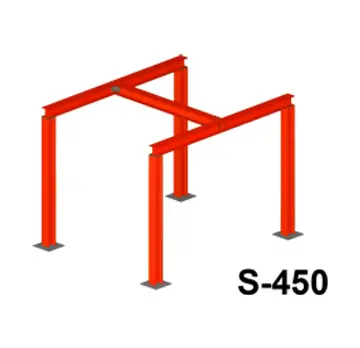
Two goalposts with cross beam
Just like the ‘two box frames with cross beam’ structure, this configuration is used when two parallel walls are removed and a perpendicular wall needs support. Sometimes the cross beam can be used to support a chimney breast.
Apex Structures
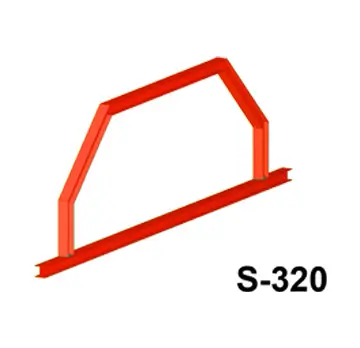
Apex
An ‘apex’ is a double-cranked beam, which is supported by a main beam. This structure is used when adding an additional floor to an existing building.
Beams and Posts
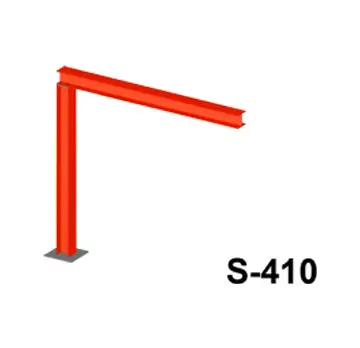
Post with beam
This combination is used when one end of a beam is supported by a load-bearing wall, but the other end is not. The post provides the necessary support in this type of situation.
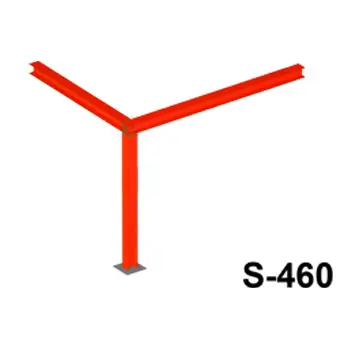
Corner beams with post
This structure is used in rear extensions, where the rear and side walls remain as large openings for concertina doors
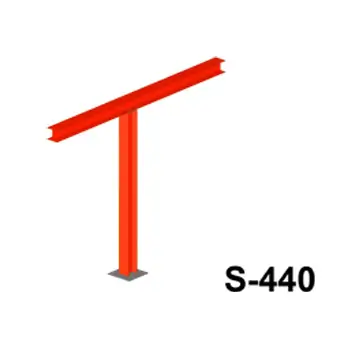
Beam with mid support
When the span of the beam is too high for the beam’s load capabilities, it needs to be supported by a post. The position of the post is determined by the location of windows, doors or another wall.



